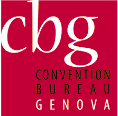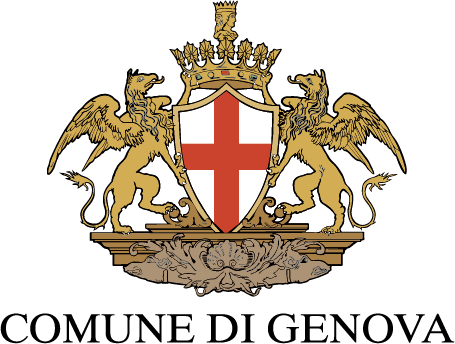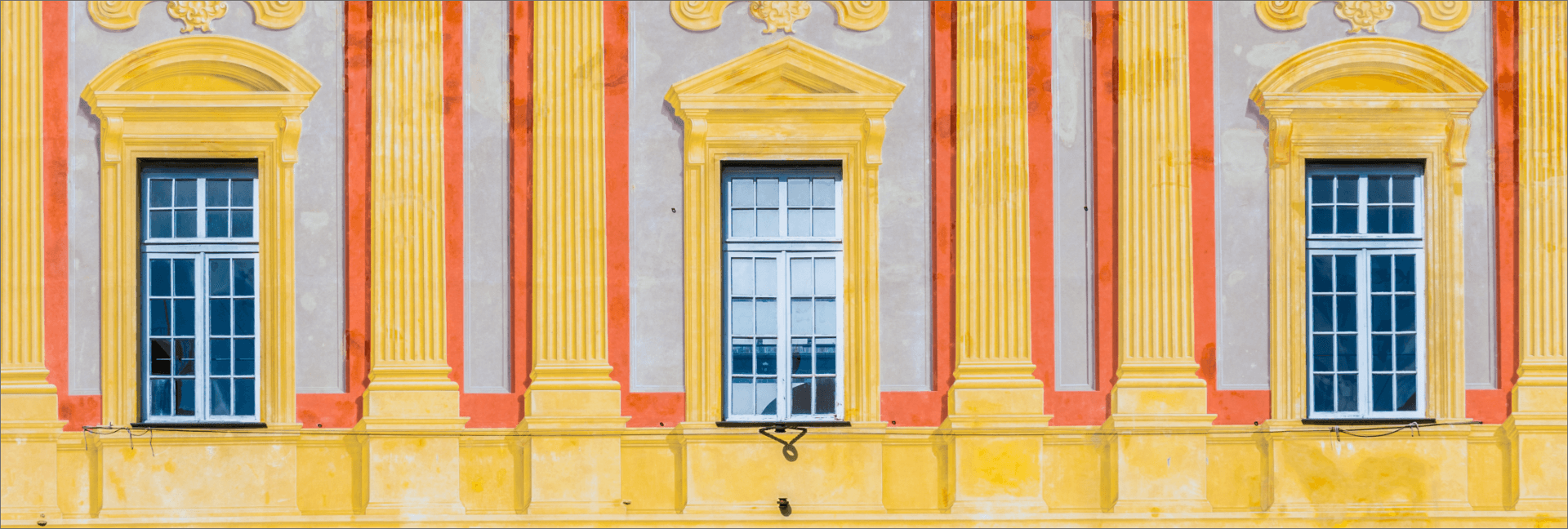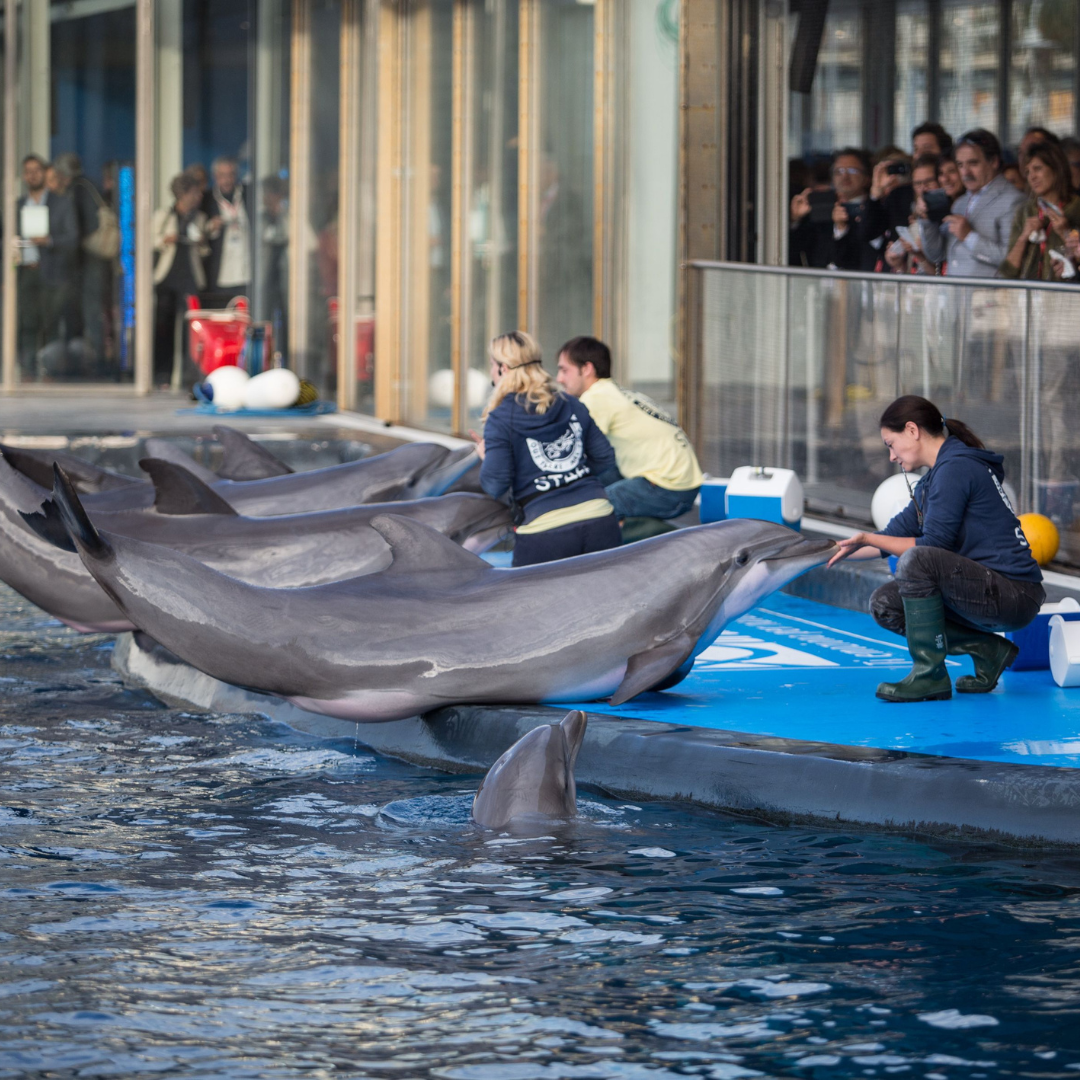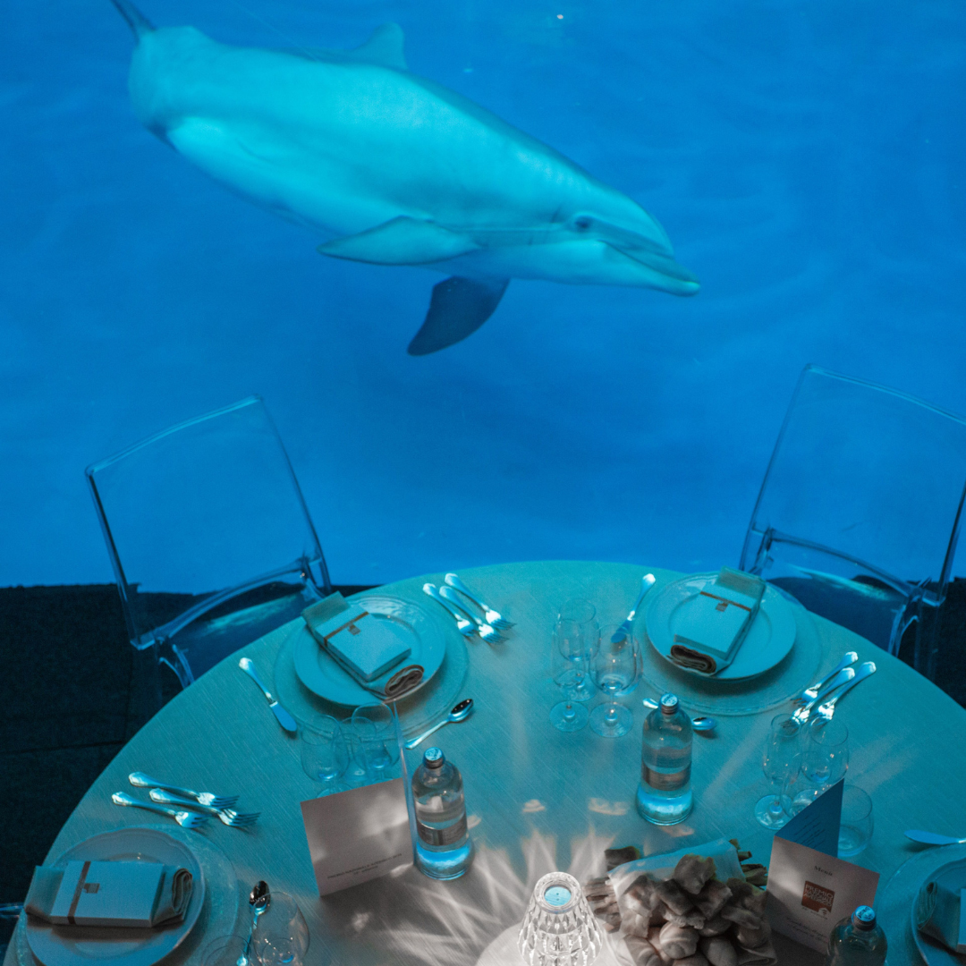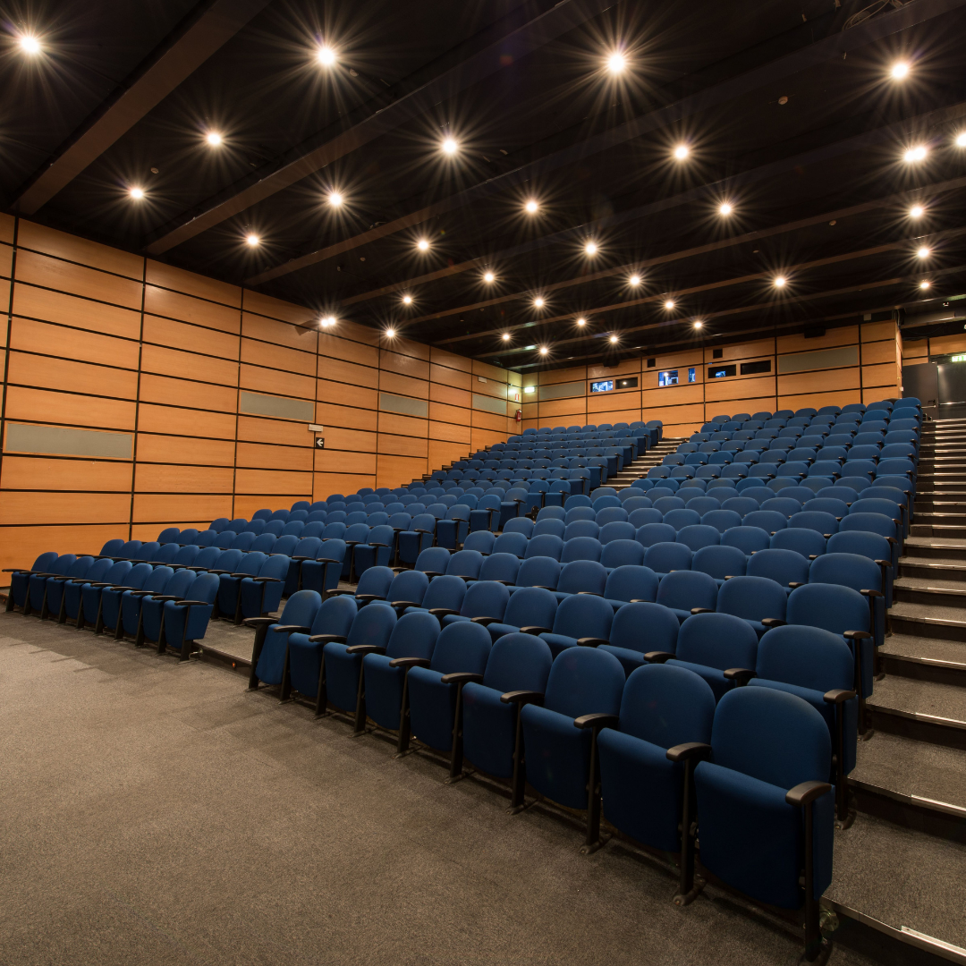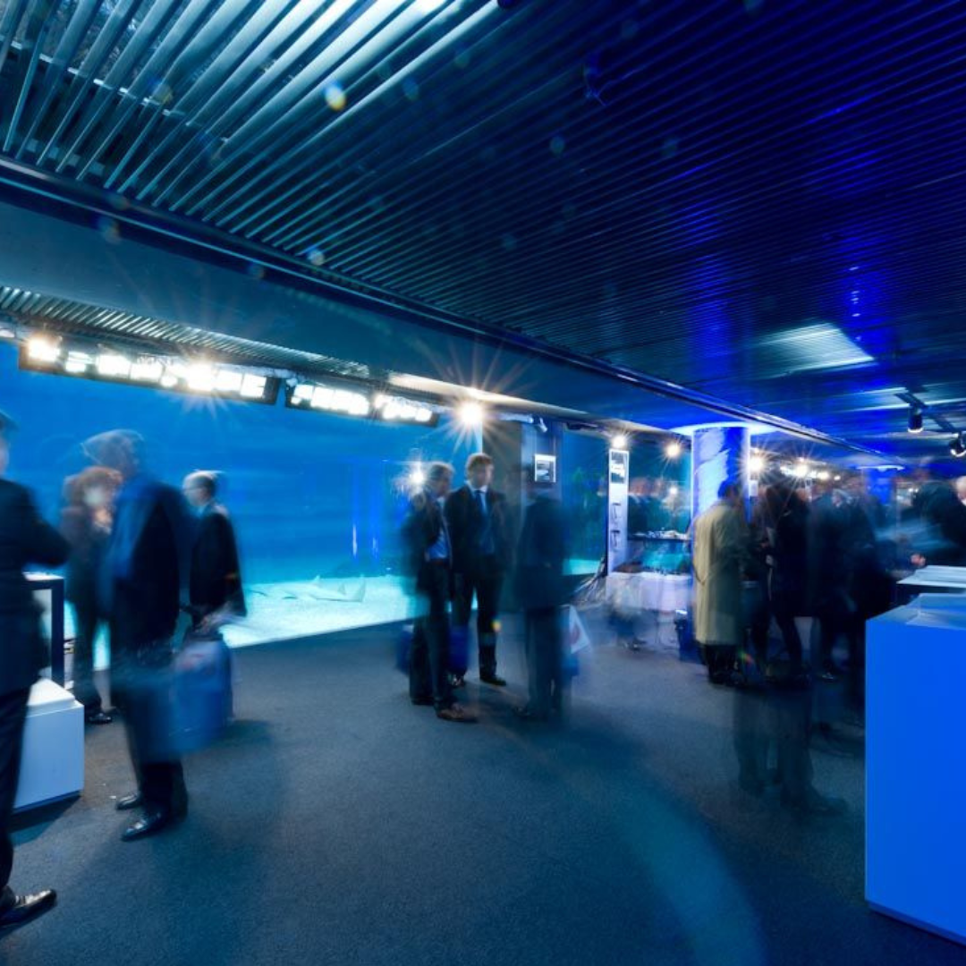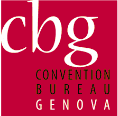
The Costa Edutainment, leader in Italy in the field of “edutainment”, has the mission to meet the growing demand for the quality use of leisure time, combining culture, education, excitement and fun in unique and meaningful experiences.
Specialized in the management of public and private structures dedicated to recreational, cultural, research and business activities, the Company operates in the city, with the following structures: the Acquario di Genova, the Galata Museo del Mare with the submarine S-518 Nazario Sauro, La Città dei Bambini e dei Ragazzi, the Biosphere and the panoramic elevator Bigo.
The Aquarium is one the most visited tourist destinations in Italy and took the third place in the ranking of the most appreciated attractions in Europe in 2011, according to TripAdvisor ®, the largest travel review site in the world.
When the Aquarium is closed to the public, the spectacular undersea settings carefully reproduced in the tanks are transformed into prestigious locations for unforgettable events that combine the pleasure of an elegant, relaxing evening with the fascination of a uniquely engaging cultural experience.
From 1st September 2016 the catering service are exclusive to Capurro Ricevimenti
For more information :This email address is being protected from spambots. You need JavaScript enabled to view it.
